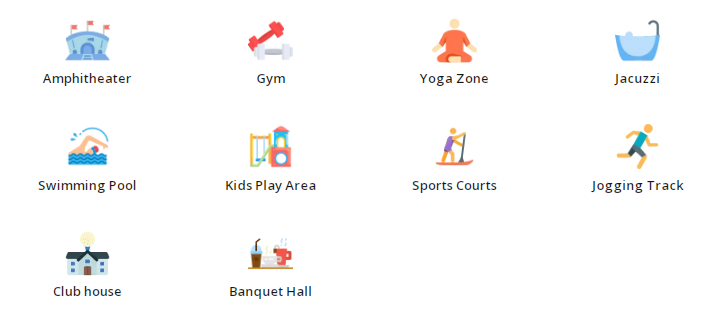Get Support
8793467890
Sheth Avalon VICTORIA TOWERS
- 3,4 BHK Configuration
- 1468 / 1847 Sq.ft- Carpet Area
- 01 December 2025 Possession Date
Description
Sheth Victoria Thane West Phase 2 is a part of Sheth Avalon, a Project by Ashwin Sheth Group situated in the most premium location of Thane, at Eastern Express Highway Next to Jupiter Hospital, Thane’s Platinum Belt offers 3, 4 & 5 BHK Flats with the availability of Jodi Apartments. Also get Floor Plan, Price Sheet, RERA ID, Reviews, Possession Timeline, Construction Status, Location Advantages, Address, Amenities & Specifications. Sheth Victoria Thane West has 3 Towers with a floor range of 28 - 44 Storeys. Sheth Thane West Property Features Amenities like Outdoor Amenities - Central Lawn, Jogging Track, Kids Play Area, Badminton Court, Toddlers Play Area, Half Basketball Court, Pavilion, Volleyball Court, Senior Citizen Zone, Amphitheater. Clubhouse Amenities - Swimming Pool, Kids Pool, Toddlers Jungle Gym, Kids Gym, Cafe, Spa And Salon, Private Theatre, Banquet Room, Library, Bar, Arcade Room, Squash Court, 5 Star Disguised Eco Deck, Cards Room. Exclusive Amenities For 4 & 5 BHK Concierge Services, 7-Tier Security System, Lounge Area, Spa, Gaming Arcade, Mini Theatre, Banquet Hall with 2 Pool Tables & a Bar, Library. Sheth Victoria Avalon has Excellent Connectivity Hospitals – Jupiter Hospital 10 Mtrs, E.S.I.C. Hospital 3 Kms, and Hiranandani Hospital 5.6 kms. Schools & Colleges – Singhania School 1.3 Kms, Euro Kids 2 km, DAV International School 2.3 Kms, NKT Degree College 2.7 Kms, K.C. College of Engineering 5 km, Hiranandani Foundation School 6.5 Km. Shopping & Entertainment – Viviana Mall 20 Mtrs, R Mall 5 Kms.
VICTORIA TOWERS
Rera Number- P51700015517
Land parcel - 5.5 Acres
Total towers- 8
(5 Towers D E F G H Delivered)
Configuration-3BHK,4BHK&5BHK
Tower A&B
- Elevation- G +5P+32Storeys
- Per Floor - 2 Flats(3 BHK & 4 BHK)
- Scenic View: Hill Facing/City Facing
- 3 BHK-1468 Sq.ft-3.87Cr
- 4 BHK-1847 Sq.ft- 4.87Cr
- Possession :Tower A&B- December 2025
Tower C
- Elevations*-G +5P+28Storeys*
- Per Floor - 2 Flats
- Scenic View: Hill Facing/City Facing
- 4BHK-2241 sq.ft- 6.49 Cr
- 5BHK- 2722 Sqft- 7.49 Cr
- Possession : Tower C- 2024 December
Amenities
- Swimming Pool/Senior Citizen Corner,
- Children’s Play Area/Party Lawn,
- Club House/Party Lawn,
- Jogging Track/Pool Deck,
- Cricket/Basketball Court Etc.
Property Detail
- : P51700015517
- : Sheth Avalon VICTORIA TOWERS
- : Ashwin Sheth Group
- :5.5 Acres
- : Under Construction
- : G+32
Amenities
Facility
Location
Brochure Download
 Brochure
Brochure



